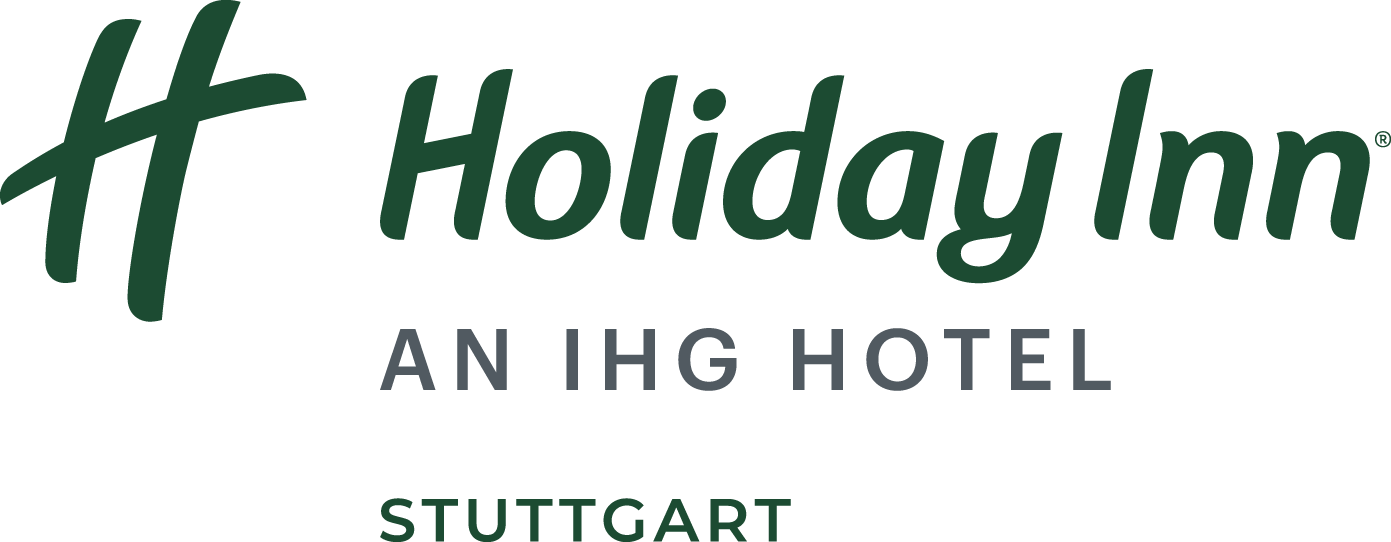Saal (320 sqm)
Our Saal is located on the ground floor. It is air-conditioned and gets natural light. It is technologically up-to-date; Wi-Fi or DSL is available. The Saal can be separated into three meeting rooms. We are able to offer the following:
Meeting Room of 320 sqm
Length x width x height:
14.00 x 13.65/30.30 x 3.20 m
Seating arrangements:
Meeting Room of 220 sqm
Length x width x height:
14.00 x 9.35/21.30 x 3.20 m
Seating arrangements:
Meeting Room of 120 sqm
Length x width x height:
14.00 x 5.00 / 12.30 x 3.20 m
Seating arrangements:
Meeting Room of 100 sqm
Length x width x height:
14.00 x 4.30/9.00 x 3.20m
Seating arrangements:
Our revenue guarantee: your meeting package rates and any food and beverages consumed outside those packages rates will be added up. If the total amount does not correspond to or exceed the meeting room’s revenue guarantee, the difference will be charged to your final bill as additional room rental.
